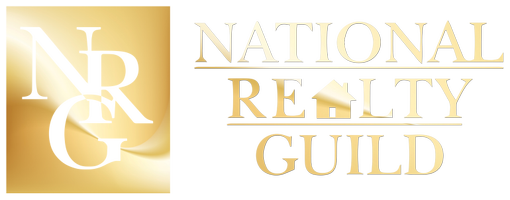
UPDATED:
11/13/2024 11:03 AM
Key Details
Property Type Single Family Home
Sub Type Single Family Residence
Listing Status Active
Purchase Type For Sale
Square Footage 1,258 sqft
Price per Sqft $270
MLS Listing ID 6629087
Bedrooms 3
Full Baths 1
Half Baths 1
Year Built 1951
Annual Tax Amount $3,980
Tax Year 2023
Contingent None
Lot Size 1.000 Acres
Acres 1.0
Lot Dimensions 265x164
Property Description
Step inside to the spacious front living room, where a 10-foot picture window frames views of the stunning yard. Architectural details like a coved ceiling, arched doorway, and recessed wall shelf add timeless character to the space.
The kitchen features oak cabinetry, a built-in display cabinet, and south-facing bay windows that bathe the room in natural light. With a patio door to the large front deck and a back door leading to the cozy 3-season porch, this kitchen is designed for both functionality and relaxation.
Three main-level bedrooms provide flexibility, including one with a private half bath and another with laundry hookups for convenient one-level living. One bedroom is currently used as a dining room, easily adaptable into a library, hobby room, or guest space.
The unfinished lower level offers potential for additional living space including a large family room, a 4th non-conforming bedroom or office, a laundry room with vintage cabinetry an additional bathroom, ample storage, and even a root cellar.
Outside enjoy a large front deck for outdoor gatherings, a stick-built fully insulated and heated 30x40 ft 3-car garage with wood and propane heat, and an additional 2-car detached garage. A private well complements city water and sewer services, perfect for garden irrigation. Beautifully landscaped perennial flower beds surround the home, along with an ever-bearing raspberry patch. This home combines the charm of country-like living with the convenience of town amenities?don?t miss the chance to make it your own!
Location
State MN
County Wright
Zoning Residential-Single Family
Rooms
Basement Block, Full, Unfinished
Dining Room Kitchen/Dining Room
Interior
Heating Forced Air
Cooling Central Air
Fireplace No
Appliance Dishwasher, Dryer, Electric Water Heater, Exhaust Fan, Range, Refrigerator, Washer, Water Softener Owned
Exterior
Garage Detached, Gravel, Asphalt, Floor Drain, Finished Garage, Garage Door Opener, Heated Garage, Insulated Garage, Multiple Garages
Garage Spaces 5.0
Fence None
Roof Type Age 8 Years or Less,Architectural Shingle
Parking Type Detached, Gravel, Asphalt, Floor Drain, Finished Garage, Garage Door Opener, Heated Garage, Insulated Garage, Multiple Garages
Building
Lot Description Corner Lot, Tree Coverage - Light
Story One
Foundation 1246
Sewer City Sewer/Connected
Water City Water/Connected, Well
Level or Stories One
Structure Type Fiber Board
New Construction false
Schools
School District Howard Lake-Waverly-Winsted
Get More Information





