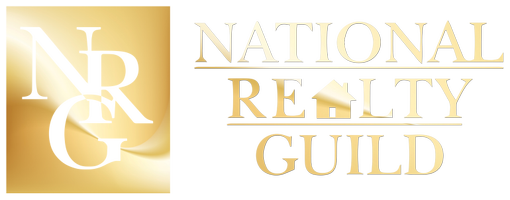UPDATED:
Key Details
Property Type Single Family Home
Sub Type Single Family Residence
Listing Status Pending
Purchase Type For Sale
Square Footage 2,554 sqft
Price per Sqft $225
Subdivision Fish Lake West 6
MLS Listing ID 6684182
Bedrooms 4
Full Baths 3
Year Built 1987
Annual Tax Amount $4,890
Tax Year 2024
Contingent None
Lot Size 0.340 Acres
Acres 0.34
Lot Dimensions irregular
Property Sub-Type Single Family Residence
Property Description
This meticulously maintained, energy-efficient home is move-in ready and has been updated with the intent of it being their forever home! Designed for maximum sustainability and cost savings, the sellers thoughtfully upgraded it with a fully paid-off solar system ($90,000), high-efficiency electric heat pump, induction stove, and Level 2 EV charger—dramatically reducing energy costs while minimizing your carbon footprint.
The solar panels generate clean energy, lowering or eliminating electric bills and providing extra income from selling excess power back to the grid. The electric heat pump efficiently heats the home when temperatures are above 35°F while also serving as a high-performance cooling system. Beyond its green energy features, this home boasts a new roof, furnace, water softener, sump pump, appliances, carpet, and fresh paint. The ideal floor plan is perfect for entertaining, featuring a main-level four-season porch with a wood-burning stove, vaulted ceilings, and abundant natural light. Upstairs, you'll find three bedrooms and two fully renovated bathrooms, including a spacious primary suite. Garage is now insulated, drywalled, painted and heated. Outside, enjoy a large cul-de-sac lot with a fully fenced backyard, paver patio, and storage shed. Located in a prime Maple Grove neighborhood, this home offers easy access to shopping and dining plus it's right across from Fish Lake Park—perfect for outdoor enthusiasts!
Location
State MN
County Hennepin
Zoning Residential-Single Family
Rooms
Basement Block, Finished, Full, Storage Space, Sump Pump
Dining Room Eat In Kitchen, Kitchen/Dining Room, Separate/Formal Dining Room
Interior
Heating Forced Air, Fireplace(s), Heat Pump, Other, Wood Stove
Cooling Central Air, Heat Pump
Fireplaces Number 2
Fireplaces Type Brick, Electric, Family Room, Other, Wood Burning Stove
Fireplace Yes
Appliance Cooktop, Dishwasher, Disposal, Dryer, Exhaust Fan, Microwave, Refrigerator, Stainless Steel Appliances, Washer
Exterior
Parking Features Attached Garage, Asphalt, Electric Vehicle Charging Station(s), Finished Garage, Garage Door Opener, Heated Garage, Insulated Garage, Storage
Garage Spaces 3.0
Fence Full, Privacy, Wood
Building
Story Four or More Level Split
Foundation 1294
Sewer City Sewer/Connected
Water City Water/Connected
Level or Stories Four or More Level Split
Structure Type Metal Siding,Steel Siding
New Construction false
Schools
School District Osseo




