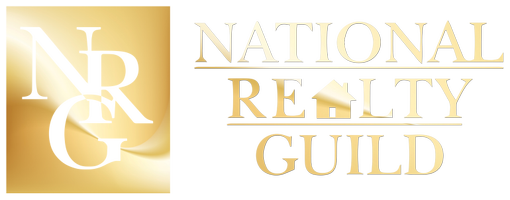UPDATED:
Key Details
Property Type Single Family Home
Sub Type Single Family Residence
Listing Status Active
Purchase Type For Sale
Square Footage 4,560 sqft
Price per Sqft $1,817
Subdivision Moorings
MLS Listing ID 225035252
Style See Remarks
Bedrooms 4
Full Baths 4
Half Baths 2
Originating Board Naples
Year Built 2019
Annual Tax Amount $45,324
Tax Year 2024
Lot Size 0.420 Acres
Acres 0.42
Property Sub-Type Single Family Residence
Property Description
The gourmet kitchen that opens to the family and dining area features custom cabinetry, walk-in pantry, Wolf, Sub-Zero and Asko appliances. Disappearing sliders open fully to the spacious lanai featuring summer kitchen, pool bath, dining, living area, and fire pit overlooking the shimmering pool and large lushly landscaped yard.
The large first floor master suite features his/her custom closets, separate vanities and toilet rooms, along with a hidden laundry room. Also located downstairs are a warm office, elegant powder room, and Mom's planning area.
Boasting three additional ensuite bedrooms that are greeted by a second floor living area with coffee bar and large balcony overlooking the backyard and pool area.
Enjoy quick access to the beautiful private Moorings Beach park, downtown shopping, and fine dining.
Location
State FL
County Collier
Area Na05 - Seagate Dr To Golf Dr
Rooms
Primary Bedroom Level Master BR Ground
Master Bedroom Master BR Ground
Dining Room Dining - Family, Eat-in Kitchen
Interior
Interior Features Elevator, Great Room, Den - Study, Guest Bath, Guest Room, Home Office, Built-In Cabinets, Wired for Data, Closet Cabinets, Entrance Foyer, Pantry, Wired for Sound, Tray Ceiling(s), Vaulted Ceiling(s), Walk-In Closet(s)
Heating Propane, Zoned, Fireplace(s)
Cooling Ceiling Fan(s), Gas - Propane, Humidity Control, Zoned
Flooring Tile, Wood
Fireplaces Type Outside
Fireplace Yes
Window Features Impact Resistant,Impact Resistant Windows,Shutters Electric,Shutters - Screens/Fabric,Decorative Shutters,Window Coverings
Appliance Dishwasher, Disposal, Microwave, Range, Refrigerator/Freezer, Refrigerator/Icemaker, Self Cleaning Oven, Steam Oven, Tankless Water Heater, Wall Oven, Washer, Wine Cooler
Laundry Washer/Dryer Hookup, Inside, Sink
Exterior
Exterior Feature Gas Grill, Outdoor Kitchen, Outdoor Shower, Sprinkler Auto
Garage Spaces 3.0
Fence Fenced
Pool In Ground, Concrete, Gas Heat, Pool Bath
Community Features None, Non-Gated
Utilities Available Propane, Cable Available
Waterfront Description None
View Y/N Yes
View Landscaped Area
Roof Type Tile
Porch Open Porch/Lanai, Deck
Garage Yes
Private Pool Yes
Building
Lot Description Regular
Story 2
Sewer Central
Water Central
Architectural Style See Remarks
Level or Stories Two, 2 Story
Structure Type Concrete Block,Wood Frame,Stucco
New Construction No
Others
HOA Fee Include None
Tax ID 12732840005
Ownership Single Family
Security Features Security System,Smoke Detector(s),Smoke Detectors
Acceptable Financing Buyer Finance/Cash
Listing Terms Buyer Finance/Cash
Virtual Tour https://tours.napleskenny.com/2316843?idx=1

Coming Soon




